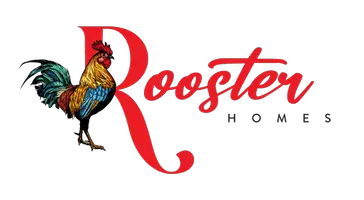UPDATED:
Key Details
Property Type Single Family Home
Sub Type Single Family Residence
Listing Status Active
Purchase Type For Sale
Square Footage 2,942 sqft
Price per Sqft $200
Subdivision Crestline (Cres)
MLS Listing ID EV24176866
Bedrooms 3
Full Baths 3
Half Baths 1
HOA Y/N No
Year Built 1985
Lot Size 7,148 Sqft
Lot Dimensions Public Records
Property Sub-Type Single Family Residence
Property Description
Don't miss this opportunity to own an exceptional 2,942 sq ft mountain retreat in the highly sought-after Switzerland subdivision of Lake Gregory—now with a new price improvement and SELLER FINANCING AVAILABLE! Ideally located just minutes from Lake Gregory Regional Park, this versatile home is perfect for multi-generational living or a potential short-term rental investment.
Step inside through the street-level entry into a beautiful open-concept living space. You'll be greeted by a dramatic vaulted tongue-and-groove ceiling, expansive wood beams, and an impressive floor-to-ceiling stone fireplace. Brand-new carpet and a spacious deck with stunning forest views make this a perfect place to unwind or entertain.
The kitchen features granite countertops, stainless steel appliances, a center island, and plenty of cabinetry. Also on this level: a convenient half bath and a large laundry room with ample storage.
Downstairs, the second level offers a primary suite with en-suite bath, two additional bedrooms, a full bathroom, and a second deck. A generously sized family room includes a wood-burning stove, wet bar, and separate street-level entry—ideal for guests, tenants, or a game room retreat.
On the third level, a chairlift-equipped stairwell leads to a spacious entertainment area, complete with a 6-person indoor Jacuzzi spa, wet bar, charming gazebo, and access to a screened-in porch—your personal year-round sanctuary. A dedicated office/flex space can serve as a fourth bedroom, and the full bathroom includes a Safe Step Hybrid Walk-In Tub for comfort and relaxation.
This home truly checks all the boxes: space, comfort, privacy, and forest views. Call today to schedule a showing and make this mountain retreat your new home.
Location
State CA
County San Bernardino
Area 286 - Crestline Area
Zoning CF/RS-14M
Interior
Interior Features Beamed Ceilings, Wet Bar, Breakfast Bar, Ceiling Fan(s), Granite Counters, High Ceilings, Living Room Deck Attached, Multiple Staircases, Open Floorplan, Pantry, Storage, Bar, All Bedrooms Down, Primary Suite, Walk-In Closet(s)
Heating Central, Fireplace(s), Natural Gas
Cooling Central Air
Flooring Carpet, Laminate
Fireplaces Type Family Room, Living Room, Wood Burning
Inclusions Refrigerator, Indoor Spa and Gazebo
Fireplace Yes
Appliance Dishwasher, Gas Oven, Gas Range, Refrigerator
Laundry Washer Hookup, Gas Dryer Hookup, Inside, Laundry Room
Exterior
Parking Features Concrete, Door-Multi, Direct Access, Garage Faces Front, Garage, One Space
Garage Spaces 2.0
Garage Description 2.0
Fence None
Pool None
Community Features Biking, Fishing, Lake, Mountainous
Utilities Available Cable Available, Electricity Available, Natural Gas Available, Phone Available, Sewer Connected, Water Connected
View Y/N Yes
View Mountain(s), Trees/Woods
Roof Type Composition
Accessibility Safe Emergency Egress from Home, See Remarks
Porch Deck, Porch, Screened
Attached Garage Yes
Total Parking Spaces 2
Private Pool No
Building
Lot Description 0-1 Unit/Acre, Gentle Sloping, Trees
Dwelling Type House
Story 3
Entry Level Three Or More
Sewer Public Sewer
Water Public
Level or Stories Three Or More
New Construction No
Schools
School District Rim Of The World
Others
Senior Community No
Tax ID 0340403120000
Security Features Carbon Monoxide Detector(s),Smoke Detector(s)
Acceptable Financing Cash, Conventional, FHA, Government Loan, Owner May Carry
Listing Terms Cash, Conventional, FHA, Government Loan, Owner May Carry
Special Listing Condition Standard
Virtual Tour https://attractivehomephotography.hd.pics/963-Jungfrau-Dr

GET MORE INFORMATION
Brandon Arlington
Real Estate Professional | License ID: 01956375
Real Estate Professional License ID: 01956375



