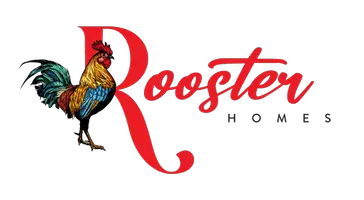OPEN HOUSE
Sat May 17, 11:00am - 2:00pm
UPDATED:
Key Details
Property Type Single Family Home
Sub Type Single Family Residence
Listing Status Active
Purchase Type For Sale
Square Footage 1,475 sqft
Price per Sqft $423
MLS Listing ID SW25108412
Bedrooms 3
Full Baths 2
Half Baths 1
HOA Y/N No
Year Built 1995
Lot Size 4,791 Sqft
Property Sub-Type Single Family Residence
Property Description
Step inside to an open and inviting floor plan featuring beautiful wood-look laminate flooring, vaulted ceilings, and fresh interior paint. The spacious living area with a cozy fireplace is perfect for movie nights or gathering with loved ones, while the kitchen offers plenty of room to prep family meals and a large window that keeps you connected to the backyard.
All bedrooms are located upstairs for added privacy, including a generous primary suite with a walk-in closet, dual sinks, and a tub/shower combo—ideal for busy mornings and relaxing evenings. Outside, the 5,227 sq ft lot boasts a lush lawn, newer wood fencing for security, an oversized side yard perfect for playsets or gardens, and a covered patio ready for weekend BBQs or outdoor family time.
With no HOA, low property taxes, and close proximity to top-rated schools, shopping, and family-friendly amenities, this home checks all the boxes for your next chapter. Come see why this Murrieta gem is the ideal setting for your family's future!
Location
State CA
County Riverside
Area Srcar - Southwest Riverside County
Zoning SP ZONE
Interior
Interior Features All Bedrooms Up
Heating Central
Cooling Central Air
Fireplaces Type Dining Room, Family Room
Fireplace Yes
Laundry Laundry Room
Exterior
Garage Spaces 2.0
Garage Description 2.0
Pool None
Community Features Biking, Curbs, Park, Sidewalks
View Y/N Yes
View Neighborhood
Attached Garage Yes
Total Parking Spaces 2
Private Pool No
Building
Lot Description 0-1 Unit/Acre
Dwelling Type House
Story 2
Entry Level Two
Sewer Public Sewer
Water Public
Level or Stories Two
New Construction No
Schools
School District Temecula Unified
Others
Senior Community No
Tax ID 957381022
Acceptable Financing Cash to New Loan
Listing Terms Cash to New Loan
Special Listing Condition Standard

GET MORE INFORMATION
Brandon Arlington
Real Estate Professional | License ID: 01956375
Real Estate Professional License ID: 01956375



