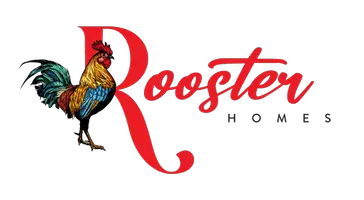UPDATED:
Key Details
Property Type Single Family Home
Sub Type Single Family Residence
Listing Status Active
Purchase Type For Rent
Square Footage 3,976 sqft
MLS Listing ID 25544379
Bedrooms 5
Full Baths 4
HOA Y/N No
Rental Info 12 Months
Year Built 1957
Lot Size 0.392 Acres
Property Sub-Type Single Family Residence
Property Description
Location
State CA
County Los Angeles
Area Enc - Encino
Zoning LARE15
Interior
Interior Features Cathedral Ceiling(s), Separate/Formal Dining Room, High Ceilings
Heating Central
Cooling Central Air
Flooring Wood
Fireplaces Type Gas, Living Room
Furnishings Unfurnished
Fireplace Yes
Appliance Double Oven, Dishwasher, Gas Cooktop, Microwave, Refrigerator, Dryer, Washer
Laundry In Garage
Exterior
Parking Features Door-Multi, Driveway, Garage
Garage Spaces 2.0
Garage Description 2.0
Pool Heated, In Ground
View Y/N Yes
View City Lights, Canyon, Peek-A-Boo
Porch Concrete
Attached Garage Yes
Total Parking Spaces 6
Building
Story 1
Entry Level One
Sewer Other
Architectural Style Traditional
Level or Stories One
New Construction No
Others
Pets Allowed Yes
Senior Community No
Tax ID 2286004013
Pets Allowed Yes

GET MORE INFORMATION
Brandon Arlington
Real Estate Professional | License ID: 01956375
Real Estate Professional License ID: 01956375



