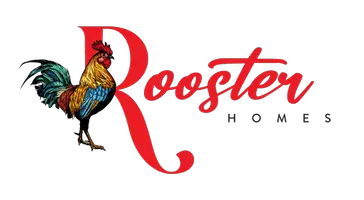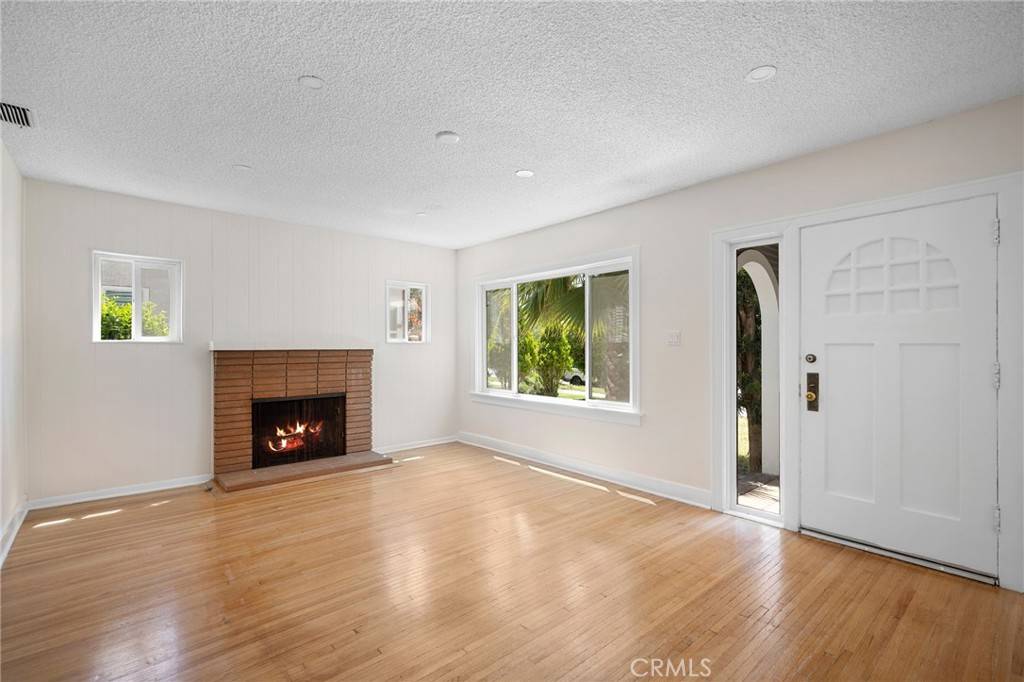OPEN HOUSE
Sat May 31, 12:00pm - 3:00pm
Sun Jun 01, 11:00am - 2:00pm
UPDATED:
Key Details
Property Type Multi-Family
Sub Type Duplex
Listing Status Active
Purchase Type For Sale
Square Footage 2,346 sqft
Price per Sqft $579
MLS Listing ID GD25117021
Bedrooms 5
Full Baths 2
HOA Y/N No
Year Built 1962
Lot Size 6,564 Sqft
Property Sub-Type Duplex
Property Description
Welcome to 635 Palm Dr, an exceptional opportunity to own a beautifully maintained duplex featuring two separate homes on one lot, ideally located in the heart of Glendale.
The front home offers a spacious 3-bedroom, 1-bathroom layout, with the third bedroom currently being used as a den, perfect for a home office or flexible living space. Recent updates include a brand-new kitchen and fresh interior paint throughout the home. With central air conditioning and in-kitchen laundry hookup adding to the everyday convenience.
The rear home is a private 2-bedroom, 1-bathroom residence, thoughtfully updated to create a modern and welcoming environment. Major improvements completed approximately three years ago include a new roof, kitchen cabinets, flooring, and water heater.
A shared backyard area provides outdoor space for entertaining, relaxing, or gardening offering an additional benefit for both residents or tenants.
With two separate units, privacy, and a host of updates, this property is ideal for multi-generational living, rental income, or a combination of both. Situated in a highly desirable Glendale neighborhood with convenient access to shopping, dining, and transportation, this is truly a must-see opportunity.
Don't miss your chance to own this versatile and income generating property in one of Glendale's most sought-after locations!
Location
State CA
County Los Angeles
Area 626 - Glendale-Northwest
Zoning GLR4YY
Rooms
Main Level Bedrooms 5
Interior
Interior Features All Bedrooms Down
Heating Central, Wall Furnace
Cooling Central Air, Wall/Window Unit(s)
Flooring Laminate, Wood
Fireplaces Type Family Room
Fireplace Yes
Appliance Gas Range
Laundry Washer Hookup, Gas Dryer Hookup, In Kitchen
Exterior
Parking Features Driveway, Garage
Garage Spaces 1.0
Garage Description 1.0
Pool None
Community Features Curbs, Sidewalks
Utilities Available Electricity Connected, Natural Gas Connected, Sewer Connected, Water Connected
View Y/N No
View None
Porch None
Attached Garage No
Total Parking Spaces 1
Private Pool No
Building
Lot Description 0-1 Unit/Acre, Front Yard, Rectangular Lot, Sprinklers None
Dwelling Type Duplex
Story 1
Entry Level One
Sewer Public Sewer
Water Public
Level or Stories One
New Construction No
Schools
Middle Schools Toll
School District Glendale Unified
Others
Senior Community No
Tax ID 5634022007
Acceptable Financing Cash, Cash to New Loan, Conventional
Listing Terms Cash, Cash to New Loan, Conventional
Special Listing Condition Standard, Trust

GET MORE INFORMATION
Brandon Arlington
Real Estate Professional | License ID: 01956375
Real Estate Professional License ID: 01956375



