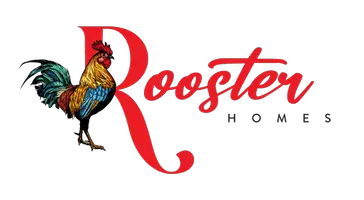OPEN HOUSE
Sun Jun 01, 12:00pm - 2:00pm
UPDATED:
Key Details
Property Type Single Family Home
Sub Type Single Family Residence
Listing Status Active
Purchase Type For Sale
Square Footage 3,057 sqft
Price per Sqft $466
MLS Listing ID CV25118154
Bedrooms 4
Full Baths 1
Three Quarter Bath 3
HOA Y/N No
Year Built 1955
Lot Size 1.083 Acres
Property Sub-Type Single Family Residence
Property Description
Location
State CA
County Los Angeles
Area 683 - Claremont
Zoning CLRA1*
Rooms
Main Level Bedrooms 3
Interior
Interior Features Beamed Ceilings, Breakfast Bar, Built-in Features, Separate/Formal Dining Room, Eat-in Kitchen, Bedroom on Main Level, Primary Suite
Heating Central
Cooling See Remarks
Flooring Wood
Fireplaces Type Family Room
Fireplace Yes
Appliance Dishwasher, Gas Cooktop, Microwave, Refrigerator
Laundry Electric Dryer Hookup, Gas Dryer Hookup, Inside, Laundry Room
Exterior
Parking Features Driveway, Pull-through, One Space
Fence Block, Chain Link, Wood
Pool None
Community Features Mountainous
View Y/N Yes
View Mountain(s)
Roof Type Composition,Shingle
Porch Rear Porch, Concrete, Open, Patio, Porch, Wood
Private Pool No
Building
Lot Description 0-1 Unit/Acre, Back Yard, Cul-De-Sac, Front Yard, Yard
Dwelling Type House
Story 1
Entry Level Two
Foundation Slab
Sewer Public Sewer, Sewer Tap Paid
Water Private
Architectural Style Custom
Level or Stories Two
New Construction No
Schools
Elementary Schools Chaparral
Middle Schools El Roble
High Schools Claremont
School District Claremont Unified
Others
Senior Community No
Tax ID 8671002010
Security Features Carbon Monoxide Detector(s),Smoke Detector(s)
Acceptable Financing Cash, Cash to New Loan
Listing Terms Cash, Cash to New Loan
Special Listing Condition Standard
Virtual Tour https://my.matterport.com/show/?m=kX62RnRzSEk

GET MORE INFORMATION
Brandon Arlington
Real Estate Professional | License ID: 01956375
Real Estate Professional License ID: 01956375



