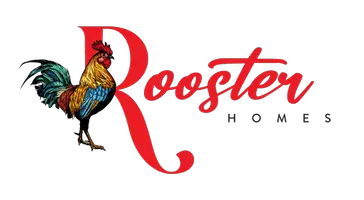OPEN HOUSE
Sun Jun 08, 2:00pm - 4:00pm
UPDATED:
Key Details
Property Type Condo
Sub Type Condominium
Listing Status Active
Purchase Type For Sale
Square Footage 742 sqft
Price per Sqft $842
MLS Listing ID SR25122324
Bedrooms 1
Full Baths 1
Condo Fees $589
Construction Status Updated/Remodeled,Turnkey
HOA Fees $589/mo
HOA Y/N Yes
Year Built 1955
Lot Size 0.336 Acres
Property Sub-Type Condominium
Property Description
Location
State CA
County Los Angeles
Area C10 - West Hollywood Vicinity
Zoning WDR4*
Rooms
Main Level Bedrooms 1
Interior
Interior Features Balcony, Quartz Counters, Galley Kitchen, Main Level Primary
Heating Wall Furnace
Cooling Wall/Window Unit(s)
Flooring Wood
Fireplaces Type None
Fireplace No
Appliance Dishwasher, Disposal, Gas Oven, Gas Range
Laundry In Carport
Exterior
Exterior Feature Lighting
Parking Features Carport, Gated
Garage Spaces 1.0
Carport Spaces 1
Garage Description 1.0
Pool Community, Gunite, In Ground, Association
Community Features Curbs, Street Lights, Sidewalks, Gated, Pool
Amenities Available Pool, Water
View Y/N Yes
View Pool
Porch Covered, Wood
Attached Garage No
Total Parking Spaces 2
Private Pool No
Building
Lot Description Near Public Transit
Dwelling Type House
Story 2
Entry Level Two
Sewer Public Sewer
Water Public
Architectural Style Mid-Century Modern
Level or Stories Two
New Construction No
Construction Status Updated/Remodeled,Turnkey
Schools
School District Los Angeles Unified
Others
HOA Name Crescent Heights Villas
Senior Community No
Tax ID 5554006027
Security Features Carbon Monoxide Detector(s),Security Gate,Gated Community,Smoke Detector(s)
Acceptable Financing Cash, Conventional
Listing Terms Cash, Conventional
Special Listing Condition Standard

GET MORE INFORMATION
Brandon Arlington
Real Estate Professional | License ID: 01956375
Real Estate Professional License ID: 01956375



