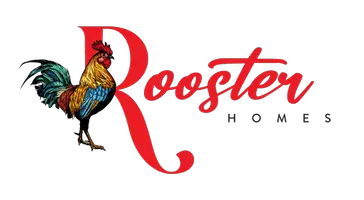OPEN HOUSE
Sun Jul 20, 11:00am - 3:00pm
UPDATED:
Key Details
Property Type Single Family Home
Sub Type Single Family Residence
Listing Status Active
Purchase Type For Sale
Square Footage 2,290 sqft
Price per Sqft $272
Subdivision Crestline (Cres)
MLS Listing ID CV25120746
Bedrooms 4
Full Baths 3
Half Baths 1
Construction Status Repairs Cosmetic
HOA Y/N No
Year Built 2007
Lot Size 8,934 Sqft
Property Sub-Type Single Family Residence
Property Description
Location
State CA
County San Bernardino
Area 286 - Crestline Area
Zoning CF/RS-14M
Interior
Interior Features Ceiling Fan(s), Cathedral Ceiling(s), Separate/Formal Dining Room, Granite Counters, High Ceilings, Open Floorplan, Pantry, Storage, All Bedrooms Down, Primary Suite
Heating Central
Cooling Central Air
Flooring Carpet, Tile, Wood
Fireplaces Type Family Room, Primary Bedroom, Multi-Sided
Fireplace Yes
Appliance Double Oven, Dishwasher, Microwave, Refrigerator, Water To Refrigerator, Water Heater
Laundry Inside, Laundry Room, Stacked
Exterior
Parking Features Concrete, Garage Faces Front, Garage
Garage Spaces 2.0
Garage Description 2.0
Pool None
Community Features Fishing, Hiking, Lake, Mountainous
Utilities Available Cable Connected, Electricity Connected, Natural Gas Connected, Phone Connected, Sewer Connected, Water Connected
View Y/N Yes
View Lake, Mountain(s), Neighborhood, Trees/Woods
Roof Type Composition
Porch Deck, Wood
Total Parking Spaces 4
Private Pool No
Building
Lot Description Gentle Sloping, Street Level
Dwelling Type House
Story 3
Entry Level Three Or More
Sewer Public Sewer
Water Public
Level or Stories Three Or More
New Construction No
Construction Status Repairs Cosmetic
Schools
School District Rim Of The World
Others
Senior Community No
Tax ID 0337242040000
Security Features Fire Sprinkler System
Acceptable Financing Cash, Conventional, FHA, Fannie Mae, VA Loan
Listing Terms Cash, Conventional, FHA, Fannie Mae, VA Loan
Special Listing Condition Standard, Trust

GET MORE INFORMATION
Brandon Arlington
Real Estate Professional | License ID: 01956375
Real Estate Professional License ID: 01956375



