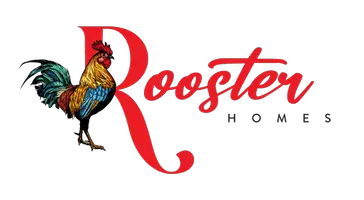OPEN HOUSE
Sat Jul 19, 10:00am - 2:00pm
UPDATED:
Key Details
Property Type Single Family Home
Sub Type Single Family Residence
Listing Status Active
Purchase Type For Sale
Square Footage 2,898 sqft
Price per Sqft $388
Subdivision Pr City Limits East(110)
MLS Listing ID NS25153594
Bedrooms 4
Full Baths 2
Half Baths 1
Construction Status Turnkey
HOA Y/N No
Year Built 2017
Lot Size 9,922 Sqft
Property Sub-Type Single Family Residence
Property Description
The open-concept floor plan features soaring ceilings, abundant natural light from large windows, and both formal and casual living areas. The expansive kitchen is the heart of the home, complete with a large center island, breakfast nook, and seamless flow into the family room—perfect for entertaining.
Upstairs you'll find two additional bedrooms and a full bathroom, providing privacy and space for guests or family.
The fully landscaped front and backyards are designed with low maintenance and sustainability in mind, showcasing drought-tolerant plants and artificial turf. Enjoy the outdoors with a shade structure, and a variety of fruit trees—your private retreat awaits.
A rare offering with a 3-car garage and exceptional curb appeal in a sought-after location—don't miss this one!
Location
State CA
County San Luis Obispo
Area Pric - Pr Inside City Limit
Zoning R1
Rooms
Main Level Bedrooms 2
Interior
Interior Features Separate/Formal Dining Room, High Ceilings, Open Floorplan, Main Level Primary, Multiple Primary Suites, Walk-In Pantry, Walk-In Closet(s)
Heating Central
Cooling Central Air
Flooring Tile, Wood
Fireplaces Type Family Room
Fireplace Yes
Appliance Dishwasher, Gas Range, Water Softener
Laundry Laundry Room
Exterior
Parking Features Driveway, Garage
Garage Spaces 3.0
Garage Description 3.0
Fence Wood
Pool None
Community Features Sidewalks
Utilities Available Electricity Connected, Natural Gas Connected, Sewer Connected, Water Connected
View Y/N Yes
View Neighborhood
Roof Type Concrete,Tile
Accessibility Safe Emergency Egress from Home
Total Parking Spaces 3
Private Pool No
Building
Lot Description 0-1 Unit/Acre, Landscaped
Dwelling Type House
Story 2
Entry Level Two
Foundation Slab
Sewer Public Sewer
Water Public
Architectural Style Traditional
Level or Stories Two
New Construction No
Construction Status Turnkey
Schools
School District Paso Robles Joint Unified
Others
Senior Community No
Tax ID 009750063
Security Features Smoke Detector(s)
Acceptable Financing Cash, Cash to New Loan, Conventional, 1031 Exchange
Listing Terms Cash, Cash to New Loan, Conventional, 1031 Exchange
Special Listing Condition Standard

GET MORE INFORMATION
Brandon Arlington
Real Estate Professional | License ID: 01956375
Real Estate Professional License ID: 01956375



