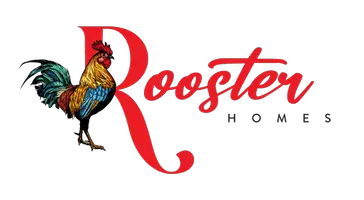For more information regarding the value of a property, please contact us for a free consultation.
Key Details
Sold Price $6,350,000
Property Type Single Family Home
Sub Type Single Family Residence
Listing Status Sold
Purchase Type For Sale
Square Footage 5,507 sqft
Price per Sqft $1,153
MLS Listing ID 20-557394
Sold Date 07/02/20
Style Traditional
Bedrooms 5
Full Baths 4
Half Baths 1
Construction Status Updated/Remodeled
HOA Y/N No
Year Built 1937
Lot Size 0.530 Acres
Property Sub-Type Single Family Residence
Property Description
BEST BUY in Brentwood!! Fabulous Development Opportunity or Owner/User remodel! Oversized 23,075sf private flat lot with mature landscaping & beautiful sycamore trees, park-like grounds, privacy & located North of Sunset surrounded by major estates. Timeless classic traditional home with great 'bones' and waiting for today's updated touch. Fantastic entertaining spaces, French doors, four fireplaces, gorgeous inlaid wood floors, abundant windows and beautiful rolling lawns, large patio with inset heaters and magnificent garden vistas. A step-down living room, Formal dining room, private den/office, chef's kitchen, family room plus two bedrooms downstairs. Upstairs offers 3 ensuite bedrooms + gym including the over-sized master w/ sitting area, FP and view terraces. The large master bath is elegant with large tub, shower, woman's vanity, double private WC's, masterful custom cabinetry for His Closet plus enormous dream closet for Her.
Location
State CA
County Los Angeles
Area Brentwood
Zoning LARE15
Rooms
Family Room 1
Other Rooms None
Dining Room 1
Kitchen Gourmet Kitchen, Granite Counters, Island, Open to Family Room, Pantry, Remodeled, Skylight(s)
Interior
Interior Features Bar, Basement - Partial, Beamed Ceiling(s), Built-Ins, Crown Moldings, High Ceilings (9 Feet+), Living Room Deck Attached, Recessed Lighting, Storage Space, Sunken Living Room, Two Story Ceilings, Wet Bar
Heating Central, Forced Air, Zoned
Cooling Air Conditioning, Central, Multi/Zone
Flooring Carpet, Wood
Fireplaces Number 4
Fireplaces Type Den, Family Room, Living Room, Master Bedroom
Equipment Alarm System, Barbeque, Built-Ins, Dishwasher, Dryer, Freezer, Garbage Disposal, Microwave, Phone System, Refrigerator, Vented Exhaust Fan, Washer
Laundry Inside, Room
Exterior
Parking Features Attached, Built-In Storage, Direct Entrance, Door Opener, Driveway, Driveway - Concrete, Garage - 3 Car, Garage Is Attached
Garage Spaces 3.0
Pool None
View Y/N No
View None
Roof Type Asphalt
Handicap Access Doors w/Lever Handles
Building
Lot Description Back Yard, Curbs, Exterior Security Lights, Fenced, Fenced Yard, Front Yard, Landscaped, Lawn, Lot Shape-Rectangular, Lot-Level/Flat, Secluded, Street Lighting, Street Paved, Yard
Story 2
Sewer In Street, Paid
Water Public
Architectural Style Traditional
Level or Stories Two
Structure Type Wood Siding
Construction Status Updated/Remodeled
Others
Special Listing Condition Standard
Read Less Info
Want to know what your home might be worth? Contact us for a FREE valuation!

Our team is ready to help you sell your home for the highest possible price ASAP

The multiple listings information is provided by The MLSTM/CLAW from a copyrighted compilation of listings. The compilation of listings and each individual listing are ©2025 The MLSTM/CLAW. All Rights Reserved.
The information provided is for consumers' personal, non-commercial use and may not be used for any purpose other than to identify prospective properties consumers may be interested in purchasing. All properties are subject to prior sale or withdrawal. All information provided is deemed reliable but is not guaranteed accurate, and should be independently verified.
Bought with Hilton & Hyland
GET MORE INFORMATION
Brandon Arlington
Real Estate Professional | License ID: 01956375
Real Estate Professional License ID: 01956375



