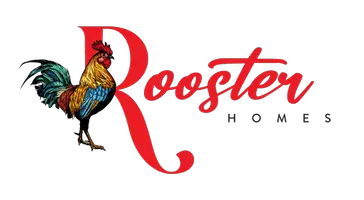For more information regarding the value of a property, please contact us for a free consultation.
Key Details
Sold Price $3,500,000
Property Type Single Family Home
Sub Type Single Family Residence
Listing Status Sold
Purchase Type For Sale
Square Footage 3,472 sqft
Price per Sqft $1,008
MLS Listing ID 20-575516
Sold Date 07/13/20
Style Contemporary Mediterranean
Bedrooms 4
Full Baths 3
Half Baths 1
HOA Fees $8/ann
HOA Y/N Yes
Year Built 1996
Lot Size 8,230 Sqft
Property Sub-Type Single Family Residence
Property Description
One of the best City & Ocean view properties on the entire Westside! Amazing Sunsets! Custom 2 story home on one of the best streets in Brentwood Hills. Chefs kitchen w/granite counters & back splash. Built-in double ovens, 6 burner gas cook top, 2 dishwashers, custom hood & Sub-zero refrigerator & microwave. Walk-in pantry, U-line wine cooler & adj. family room w/custom cabinet for TV & surround sound. Recessed lighting throughout. Open floor plan formal dining room, LR w/vaulted ceiling & 2 sided fireplace w/adjacent den w/skylight. Covered patio outside family room. 2 add'l patios. Beautifully landscaped front & rear yards & deck w/bench seating & gas fire pit. Spacious master suite w/vaulted ceiling, cedar lined walk-in closet, dual sinks w/marble counter tops, water closet w/bidet, Jacuzzi tub, lg shower w/bench, lots of built-ins & 2 addtl upstairs bedrooms & guest bedroom down stairs w/en suite bath. House is completely filled w/natural light. 3 car garage. Owned security syst
Location
State CA
County Los Angeles
Area Brentwood
Zoning LARE15
Rooms
Family Room 1
Other Rooms None
Dining Room 1
Kitchen Gourmet Kitchen, Granite Counters, Island, Open to Family Room, Skylight(s)
Interior
Interior Features Bidet, Built-Ins, Drywall Walls, High Ceilings (9 Feet+), Open Floor Plan, Phone System, Recessed Lighting, Storage Space, Turnkey
Heating Central
Cooling Central
Flooring Carpet, Ceramic Tile, Hardwood
Fireplaces Type Den, Gas, Living Room
Equipment Alarm System, Attic Fan, Built-Ins, Dishwasher, Garbage Disposal, Gas Dryer Hookup, Hood Fan, Ice Maker, Microwave, Phone System, Range/Oven, Recirculated Exhaust Fan, Refrigerator, Satellite, Vented Exhaust Fan, Water Filter, Water Line to Refrigerator
Laundry Inside, Room
Exterior
Parking Features Direct Entrance, Door Opener, Driveway, Driveway - Concrete, Garage - 3 Car, Garage Is Attached
Fence Wood, Wrought Iron
Pool None
View Y/N Yes
View City, City Lights, Coastline, Mountains, Ocean, Panoramic
Roof Type Spanish Tile
Building
Story 2
Water In Street
Architectural Style Contemporary Mediterranean
Structure Type Stucco
Others
Special Listing Condition Standard
Read Less Info
Want to know what your home might be worth? Contact us for a FREE valuation!

Our team is ready to help you sell your home for the highest possible price ASAP

The multiple listings information is provided by The MLSTM/CLAW from a copyrighted compilation of listings. The compilation of listings and each individual listing are ©2025 The MLSTM/CLAW. All Rights Reserved.
The information provided is for consumers' personal, non-commercial use and may not be used for any purpose other than to identify prospective properties consumers may be interested in purchasing. All properties are subject to prior sale or withdrawal. All information provided is deemed reliable but is not guaranteed accurate, and should be independently verified.
Bought with Coldwell Banker Realty
GET MORE INFORMATION
Brandon Arlington
Real Estate Professional | License ID: 01956375
Real Estate Professional License ID: 01956375



