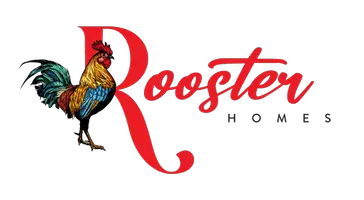For more information regarding the value of a property, please contact us for a free consultation.
Key Details
Sold Price $911,350
Property Type Condo
Sub Type Condominium
Listing Status Sold
Purchase Type For Sale
Square Footage 1,366 sqft
Price per Sqft $667
MLS Listing ID 20-585380
Sold Date 08/07/20
Style Traditional
Bedrooms 2
Full Baths 2
Half Baths 1
Construction Status Updated/Remodeled
HOA Fees $300/mo
HOA Y/N Yes
Year Built 1980
Lot Size 7,386 Sqft
Acres 0.1696
Property Sub-Type Condominium
Property Description
Beautiful townhouse in the heart of Brentwood on wide street - Walk to restaurants & shops on San Vicente. Only 6 townhouses. Updated with the finest materials & extras. Great Room floor plan includes u-shape kitchen, dining & living room featuring exquisite marble fireplace, recessed lighting & plantation shutters. Lovely Powder Room off entrance. Gorgeous engineered hardwood maple floors. Sunny kitchen w/window overlooking flower filled deck with outdoor eating area. New stainless Samsung refrigerator w/water purifier & KitchenAid appliances! Two bedrooms ensuite 2nd Floor. Stackable laundry closet in hallway. Spacious Master Suite w/ hi ceilings & amazing walk-in upgraded closet system. Master Bathroom w/marble floor, spa tub, separate marble shower & built in heater. Rheem Air Conditioning w/allergy purifying & filter system. Community garage w/tandem parking, guest parking off alley & on street parking. Locked storage closet for this unit in garage plus community storage. Hurry!
Location
State CA
County Los Angeles
Area Brentwood
Building/Complex Name 119364 Gorman HOA
Zoning LAR3
Rooms
Dining Room 0
Kitchen Gourmet Kitchen
Interior
Interior Features Beamed Ceiling(s), Laundry - Closet Stacked, Storage Space, Recessed Lighting
Heating Central, Forced Air, Fireplace
Cooling Air Conditioning, Ceiling Fan, Central, Electric
Flooring Hardwood, Marble, Tile, Terrazzo
Fireplaces Number 1
Fireplaces Type Gas and Wood, Gas Starter, Great Room
Equipment Alarm System, Antenna, Built-Ins, Cable, Ceiling Fan, Central Vacuum, Dishwasher, Dryer, Garbage Disposal, Gas Or Electric Dryer Hookup, Hood Fan, Ice Maker, Microwave, Water Filter, Water Line to Refrigerator, Stackable W/D Hookup, Water Purifier
Laundry None
Exterior
Parking Features Assigned, Auto Driveway Gate, Built-In Storage, Community Garage, Controlled Entrance, Door Opener, Shared Driveway
Garage Spaces 2.0
Pool None
Amenities Available None
Waterfront Description None
View Y/N Yes
View Tree Top
Building
Story 222
Architectural Style Traditional
Level or Stories Two
Construction Status Updated/Remodeled
Others
Special Listing Condition Standard
Pets Allowed Yes
Read Less Info
Want to know what your home might be worth? Contact us for a FREE valuation!

Our team is ready to help you sell your home for the highest possible price ASAP

The multiple listings information is provided by The MLSTM/CLAW from a copyrighted compilation of listings. The compilation of listings and each individual listing are ©2025 The MLSTM/CLAW. All Rights Reserved.
The information provided is for consumers' personal, non-commercial use and may not be used for any purpose other than to identify prospective properties consumers may be interested in purchasing. All properties are subject to prior sale or withdrawal. All information provided is deemed reliable but is not guaranteed accurate, and should be independently verified.
Bought with Keller Williams Realty
GET MORE INFORMATION
Brandon Arlington
Real Estate Professional | License ID: 01956375
Real Estate Professional License ID: 01956375



