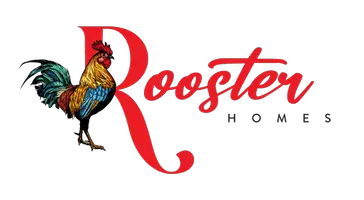For more information regarding the value of a property, please contact us for a free consultation.
Key Details
Sold Price $5,175,000
Property Type Single Family Home
Sub Type Single Family Residence
Listing Status Sold
Purchase Type For Sale
Square Footage 5,152 sqft
Price per Sqft $1,004
MLS Listing ID 20-556274
Sold Date 04/16/20
Style Cape Cod
Bedrooms 5
Full Baths 5
Half Baths 1
HOA Y/N No
Year Built 2018
Lot Size 0.353 Acres
Property Sub-Type Single Family Residence
Property Description
Set within a private Brentwood cul-de-sac, this Cape Cod offers the ultimate indoor/outdoor layout for coastal-inspired California living. The open foyer flows into the living room, study, formal dining area, butler's pantry, and onward into the gourmet chef's kitchen equipped with Subzero, Wolf and Miele appliances and the great room with a fireplace. Warm white oak floors create a bright, airy ambiance to complement an inrush of natural light via collapsible glass doors onto the large tree-lined back yard featuring an outdoor patio with a pool, spa and built-in BBQ. The home features 5 bedrooms and 7 baths, including the master retreat with a living area, fireplace, generous dual closets, and a luxury master bath. Additional features include Sonos sound system, Control4 smart home technology, 10 rooftop skylights, storage room, laundry room and large 2-car garage with ample room for additional storage. This stunning home sets a new standard for casual, sophisticated living.
Location
State CA
County Los Angeles
Area Brentwood
Zoning LARE15
Rooms
Family Room 1
Other Rooms None
Dining Room 1
Kitchen Gourmet Kitchen, Island, Open to Family Room, Pantry
Interior
Interior Features Beamed Ceiling(s), Built-Ins, Cathedral-Vaulted Ceilings, Coffered Ceiling(s), Crown Moldings, Detached/No Common Walls, Open Floor Plan, Pre-wired for surround sound, Recessed Lighting, Wainscotting
Heating Central
Cooling Central
Flooring Hardwood, Mixed, Tile
Fireplaces Number 3
Fireplaces Type Family Room, Living Room, Master Bedroom
Equipment Barbeque, Built-Ins, Dishwasher, Freezer, Garbage Disposal, Hood Fan, Range/Oven, Refrigerator, Water Filter
Laundry Room
Exterior
Parking Features Driveway - Concrete, Garage - 2 Car, Garage Is Attached
Garage Spaces 4.0
Pool In Ground
View Y/N Yes
View Any
Building
Lot Description Fenced, Fenced Yard
Story 2
Architectural Style Cape Cod
Level or Stories Two
Others
Special Listing Condition Standard
Read Less Info
Want to know what your home might be worth? Contact us for a FREE valuation!

Our team is ready to help you sell your home for the highest possible price ASAP

The multiple listings information is provided by The MLSTM/CLAW from a copyrighted compilation of listings. The compilation of listings and each individual listing are ©2025 The MLSTM/CLAW. All Rights Reserved.
The information provided is for consumers' personal, non-commercial use and may not be used for any purpose other than to identify prospective properties consumers may be interested in purchasing. All properties are subject to prior sale or withdrawal. All information provided is deemed reliable but is not guaranteed accurate, and should be independently verified.
Bought with Compass
GET MORE INFORMATION
Brandon Arlington
Real Estate Professional | License ID: 01956375
Real Estate Professional License ID: 01956375



