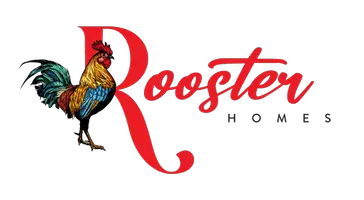For more information regarding the value of a property, please contact us for a free consultation.
Key Details
Sold Price $1,630,000
Property Type Condo
Sub Type Condo
Listing Status Sold
Purchase Type For Sale
Square Footage 2,143 sqft
Price per Sqft $760
MLS Listing ID 19-526700
Sold Date 02/14/20
Style Contemporary
Bedrooms 3
Full Baths 2
Half Baths 1
HOA Fees $750/mo
HOA Y/N Yes
Year Built 1985
Lot Size 0.788 Acres
Property Sub-Type Condo
Property Description
With its wide-open, green, wooded vistas & its truly uncommon sense of privacy, this Brentwood setting offers the peace & tranquility typically only found in a single-family home. Tasteful updates enhance this unique sun-bathed penthouse. Double-door formal entry. Well-appointed kitchen w/custom cabinetry, multiple built-ins & stainless steel appliances. Dramatic-feeling main living & dining areas, enhanced by wood floors, a fireplace & wet bar. Powder rm. All 3 BRs are together in a separate wing, the master ste. feat. a walk-in closet, extra wardrobes & addl. storage spaces. Master BA has a huge, glass-enclosed shower w/ dual vanities/sinks. Laundry rm. Upstairs is a loft, perfect as a den/media rm. Enormous, private-feeling rooftop deck, large enough for a few lounging/dining vignettes. This Regency Royale complex is within close proximity to public tennis courts, a dog park & to both Brentwood Vlg & San Vicente Blvd. Amenities incl. a concierge, pool, guest parking, gym & more.
Location
State CA
County Los Angeles
Area Brentwood
Building/Complex Name Regency Royale
Zoning LAR3
Rooms
Dining Room 0
Interior
Interior Features High Ceilings (9 Feet+), Living Room Balcony
Heating Central
Cooling Central
Flooring Carpet, Hardwood, Tile
Fireplaces Number 1
Fireplaces Type Living Room
Equipment Built-Ins, Dishwasher, Dryer, Freezer, Garbage Disposal, Hood Fan, Microwave, Range/Oven, Refrigerator, Washer
Laundry In Unit, Laundry Area
Exterior
Parking Features Garage, Gated Underground, Parking for Guests, Tandem
Pool Association Pool
Amenities Available Concierge, Elevator, Fitness Center, Gated Parking, Meeting Room, Pool, Security
View Y/N Yes
View Trees/Woods
Building
Story 4
Sewer In Street Paid
Architectural Style Contemporary
Level or Stories Two
Others
Special Listing Condition Standard
Pets Allowed Yes
Read Less Info
Want to know what your home might be worth? Contact us for a FREE valuation!

Our team is ready to help you sell your home for the highest possible price ASAP

The multiple listings information is provided by The MLSTM/CLAW from a copyrighted compilation of listings. The compilation of listings and each individual listing are ©2025 The MLSTM/CLAW. All Rights Reserved.
The information provided is for consumers' personal, non-commercial use and may not be used for any purpose other than to identify prospective properties consumers may be interested in purchasing. All properties are subject to prior sale or withdrawal. All information provided is deemed reliable but is not guaranteed accurate, and should be independently verified.
Bought with Compass
GET MORE INFORMATION
Brandon Arlington
Real Estate Professional | License ID: 01956375
Real Estate Professional License ID: 01956375



