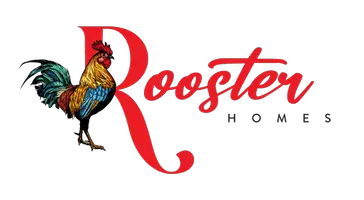For more information regarding the value of a property, please contact us for a free consultation.
Key Details
Sold Price $1,175,000
Property Type Condo
Sub Type Condo
Listing Status Sold
Purchase Type For Sale
Square Footage 1,770 sqft
Price per Sqft $663
MLS Listing ID 20-541064
Sold Date 04/02/20
Style Contemporary
Bedrooms 3
Full Baths 2
HOA Fees $575/mo
HOA Y/N Yes
Year Built 2002
Lot Size 7,373 Sqft
Property Sub-Type Condo
Property Description
Conveniently located minutes away from Westwood, Santa Monica, Beverly Hills, and other major areas of interest, you can enjoy phenomenal, panoramic views of West LA right from the building's rooftop patio. The classy building and home has been wonderfully maintained and provides just under 1800 sqft of naturally bright living space and a spacious open floor plan. Step through your continuous dining room and formal living room into your private balcony shaded by tall trees. Elegant dark cherry wood floors throughout the living area and kitchen. Hallway leads into two guest bedrooms separated by a bathroom, and then the full master suite. Enjoy the master walk-in closet, spacious bathtub and full-glass shower. Semi-private floor is shared with only one other unit, and there is direct access to the trash chute from the unit. Building provides controlled and monitored access, with a gated parking garage and guest parking. HOA fees includes earthquake insurance.
Location
State CA
County Los Angeles
Area Brentwood
Building/Complex Name Goshen Villas
Zoning LAR3
Rooms
Dining Room 0
Interior
Heating Central
Cooling Air Conditioning
Flooring Carpet, Hardwood, Mixed
Fireplaces Number 1
Fireplaces Type Living Room
Equipment Alarm System, Cable, Dishwasher, Dryer, Garbage Disposal, Hood Fan, Ice Maker, Microwave, Range/Oven, Refrigerator, Washer
Laundry In Unit
Exterior
Parking Features Community Garage, Parking for Guests, Subterr Tandem, Tandem
Garage Spaces 2.0
Pool None
Amenities Available Assoc Maintains Landscape, Controlled Access, Elevator, Gated Parking, Guest Parking, Sun Deck
View Y/N Yes
View Tree Top
Handicap Access Ramp - Main Level, Wheelchair Ramp(s)
Building
Story 4
Architectural Style Contemporary
Others
Special Listing Condition Standard
Pets Allowed Yes
Read Less Info
Want to know what your home might be worth? Contact us for a FREE valuation!

Our team is ready to help you sell your home for the highest possible price ASAP

The multiple listings information is provided by The MLSTM/CLAW from a copyrighted compilation of listings. The compilation of listings and each individual listing are ©2025 The MLSTM/CLAW. All Rights Reserved.
The information provided is for consumers' personal, non-commercial use and may not be used for any purpose other than to identify prospective properties consumers may be interested in purchasing. All properties are subject to prior sale or withdrawal. All information provided is deemed reliable but is not guaranteed accurate, and should be independently verified.
Bought with Compass
GET MORE INFORMATION
Brandon Arlington
Real Estate Professional | License ID: 01956375
Real Estate Professional License ID: 01956375



