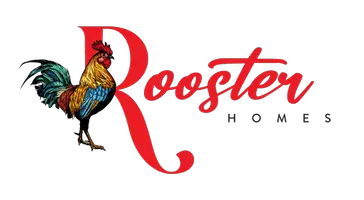For more information regarding the value of a property, please contact us for a free consultation.
Key Details
Sold Price $1,525,000
Property Type Condo
Sub Type Condo
Listing Status Sold
Purchase Type For Sale
Square Footage 1,620 sqft
Price per Sqft $941
MLS Listing ID 25536451
Sold Date 06/30/25
Style Contemporary
Bedrooms 2
Full Baths 2
Half Baths 1
Construction Status Updated/Remodeled
HOA Fees $347/mo
HOA Y/N Yes
Year Built 1992
Lot Size 3,002 Sqft
Acres 0.0689
Property Sub-Type Condo
Property Description
This spacious and bright townhome is situated in the nexus of all that Venice living is known for: the historic Venice Canals, vibrant Abbot Kinney Boulevard, and the majestic Pacific Ocean. Tucked away on a quiet side-street north of Venice Boulevard, it is one of only two homes in a beautifully maintained condominium enclave. This sun-filled, front unit has an open-concept first level that allows for flexibility and ease of living. The dining area invites sunlight and ocean breezes into the home via its front balcony's French doors. The living room area, with its two-sided fireplace, offers options for quiet reflection or joyous community. The chef's kitchen includes generous cabinetry, a walk-in pantry, and ample counter space for your next culinary adventure. Upstairs you'll find the primary retreat with its generous walk-in closet and an updated European en-suite bath. A flexible office/den, another light-filled bedroom (with its own balcony), and a full bath round out the private living retreat level. Continuing up the dramatic and architectural stairwell, you find yourself at the apex of the home. Unparalleled in Venice, the spacious rooftop deck offers options for entertaining, barbecuing, or simply relaxing, all with the Pacific Ocean as its backdrop and a breathtaking 360 degree view of Venice and beyond as its companion. The home also offers an attached two-car garage, a courtyard, and coded entry. Do not miss the chance to write the next chapter of this well-loved and cherished home's history.
Location
State CA
County Los Angeles
Area Venice
Building/Complex Name Alberta Ave., Inc.
Zoning LAR3
Rooms
Dining Room 0
Interior
Heating Forced Air
Cooling None
Flooring Mixed
Fireplaces Number 1
Fireplaces Type Living Room
Equipment Dishwasher, Gas Or Electric Dryer Hookup
Laundry Room
Exterior
Parking Features Garage
Garage Spaces 2.0
Pool None
Amenities Available None
View Y/N No
View None
Building
Story 2
Water District
Architectural Style Contemporary
Level or Stories Two
Construction Status Updated/Remodeled
Others
Special Listing Condition Standard
Pets Allowed Yes
Read Less Info
Want to know what your home might be worth? Contact us for a FREE valuation!

Our team is ready to help you sell your home for the highest possible price ASAP

The multiple listings information is provided by The MLSTM/CLAW from a copyrighted compilation of listings. The compilation of listings and each individual listing are ©2025 The MLSTM/CLAW. All Rights Reserved.
The information provided is for consumers' personal, non-commercial use and may not be used for any purpose other than to identify prospective properties consumers may be interested in purchasing. All properties are subject to prior sale or withdrawal. All information provided is deemed reliable but is not guaranteed accurate, and should be independently verified.
Bought with Pardee Properties
GET MORE INFORMATION
Brandon Arlington
Real Estate Professional | License ID: 01956375
Real Estate Professional License ID: 01956375

