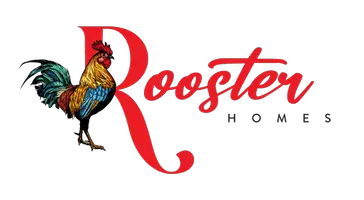For more information regarding the value of a property, please contact us for a free consultation.
Key Details
Sold Price $695,000
Property Type Townhouse
Sub Type Townhouse
Listing Status Sold
Purchase Type For Sale
Square Footage 1,226 sqft
Price per Sqft $566
MLS Listing ID 25526515
Sold Date 07/07/25
Style Spanish
Bedrooms 3
Full Baths 2
Half Baths 1
HOA Fees $275/mo
HOA Y/N Yes
Year Built 2023
Property Sub-Type Townhouse
Property Description
Modern Elegance Meets Smart Living~A 2023 Luxury Townhome. Discover the perfect fusion of sophistication, comfort, and innovation in this stunning 1,226 sq. ft. luxury townhome, built in late 2023. Thoughtfully designed with $20,000 in custom upgrades, this 3-bedroom, 2.5-bath Alisma home offers a contemporary retreat with smart home technology, premium finishes, and energy efficiency. Sunlight pours through oversized windows and soaring 9-foot ceilings, creating a bright and airy ambiance. The sleek kitchen boasts LG stainless steel appliances, while solar panels enhance both sustainability and savings. Upstairs, the spacious master suite features a walk-in closet, and the second-floor laundry room (washer and dryer included) adds everyday convenience. Outside, a private outdoor space provides the perfect spot for BBQs or a safe play area for little ones, while the large two-car garage ensures ample storage. Unbeatable Location & Outdoor Lifestyle. Nestled along the picturesque Arroyo Simi Greenway, this home offers seamless access to shopping, dining, and major transportation routes. Just moments away, Rancho Simi Community Park invites you to explore its community pool, pickleball courts, two playgrounds, a duck pond, and expansive sports fields, perfect for an active lifestyle. The Arroyo Bike Path runs right behind the home, offering miles of scenic trails for walking, jogging, and cycling. More than just a home, Unit C is a lifestyle upgrade where modern luxury meets outdoor adventure and everyday convenience.
Location
State CA
County Ventura
Area West Simi
Building/Complex Name Management Trust
Rooms
Dining Room 0
Kitchen Quartz Counters
Interior
Interior Features Turnkey
Heating Central
Cooling Central
Flooring Wood Laminate
Fireplaces Type None
Equipment Built-Ins, Dishwasher, Dryer, Gas Dryer Hookup, Garbage Disposal, Refrigerator, Range/Oven, Recirculated Exhaust Fan, Washer, Cable, Microwave
Laundry Room, In Unit
Exterior
Parking Features Attached, Garage - 2 Car
Garage Spaces 2.0
Fence Vinyl
Pool None
Amenities Available None
View Y/N Yes
View Peek-A-Boo, Tree Top
Building
Lot Description Curbs, Landscaped, Back Yard, Street Lighting, Sidewalks, Gutters, Utilities Underground, Street Paved
Story 2
Sewer In Street
Water Public, In Street
Architectural Style Spanish
Level or Stories Two
Others
Special Listing Condition Standard
Pets Allowed Assoc Pet Rules, Yes
Read Less Info
Want to know what your home might be worth? Contact us for a FREE valuation!

Our team is ready to help you sell your home for the highest possible price ASAP

The multiple listings information is provided by The MLSTM/CLAW from a copyrighted compilation of listings. The compilation of listings and each individual listing are ©2025 The MLSTM/CLAW. All Rights Reserved.
The information provided is for consumers' personal, non-commercial use and may not be used for any purpose other than to identify prospective properties consumers may be interested in purchasing. All properties are subject to prior sale or withdrawal. All information provided is deemed reliable but is not guaranteed accurate, and should be independently verified.
Bought with Real Brokerage Technologies, Inc.
GET MORE INFORMATION
Brandon Arlington
Real Estate Professional | License ID: 01956375
Real Estate Professional License ID: 01956375

