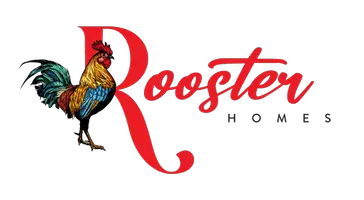For more information regarding the value of a property, please contact us for a free consultation.
Key Details
Sold Price $1,850,000
Property Type Single Family Home
Sub Type Single Family Residence
Listing Status Sold
Purchase Type For Sale
Square Footage 1,475 sqft
Price per Sqft $1,254
MLS Listing ID 25525401
Sold Date 07/07/25
Style Bungalow
Bedrooms 3
Full Baths 2
HOA Y/N No
Year Built 1915
Lot Size 7,669 Sqft
Acres 0.1761
Property Sub-Type Single Family Residence
Property Description
This captivating Bungalow has been lovingly maintained and updated while retaining many marvelous, original details. After passing through a private garden, guests enter a charming, light-filled living space with a great room that boasts soaring ceilings, skylights, a cozy corner fireplace, wide plank wood flooring, and built-in wood bookcases with beautiful pipe detailing and a vintage library ladder. Cooking enthusiasts will love the open floor plan that leads to a beautifully remodeled kitchen with multiple windows, granite countertops, open ceilings, stainless steel Subzero and Miele appliances, a generous-sized Wolf range with double oven, wine fridge, and an eye-catching steampunk-style center island. The primary bedroom offers a large walk-in closet with en-suite bath. Adjacent to the primary suite, a sunny 2nd bedroom has a tree house vibe and is accented by view windows and French doors that lead to an expansive deck. Perfect for entertaining, the spacious covered deck overlooks the sparkling pool and offers sweeping views of the city and the lush gardens below. The roomy and private lower-level guest quarters features a 3rd bedroom, a complete kitchen, a large walk-in closet, wood plank floors, and a tastefully remodeled bathroom. Highlighted by a beautifully landscaped private patio, the fully permitted area is ideal as an in-law suite or RENTAL unit. (Square footage allows for connecting both levels via a staircase if desired.) The lower-level laundry room offers plenty of extra storage. Another property feature includes a charming, detached workshop perfect for gardening aficionados or craftspersons who love a quiet space to indulge their creativity. The area around the heated, saltwater pool is a natural wonderland with various fruit trees, multiple seating areas for entertaining, a vegetable garden, and a variety of flowers - an ideal zen escape for those seeking tranquility and breathtaking sunset views. The property is zoned LAR3, allowing for multi-family residential possibilities. Don't miss this opportunity to purchase a timeless residence in a lovely neighborhood, with gated off-street parking for two cars. Conveniently located near Silver Lake's trendy shops and bistros, local dog parks, and LA's Dodger Stadium.
Location
State CA
County Los Angeles
Area Silver Lake - Echo Park
Zoning LAR3
Rooms
Other Rooms Accessory Bldgs, Other
Dining Room 0
Interior
Heating Central
Cooling Central
Flooring Tile, Hardwood
Fireplaces Number 1
Fireplaces Type Living Room, Gas
Equipment Built-Ins, Cable, Dishwasher, Ice Maker, Hood Fan, Microwave, Garbage Disposal, Dryer, Washer, Refrigerator, Range/Oven, Barbeque, Ceiling Fan
Laundry Inside, Room
Exterior
Parking Features Carport, Gated
Garage Spaces 2.0
Pool In Ground, Heated, Filtered, Salt/Saline
View Y/N Yes
View City, City Lights, Tree Top, Skyline
Building
Architectural Style Bungalow
Level or Stories Two
Others
Special Listing Condition Standard
Read Less Info
Want to know what your home might be worth? Contact us for a FREE valuation!

Our team is ready to help you sell your home for the highest possible price ASAP

The multiple listings information is provided by The MLSTM/CLAW from a copyrighted compilation of listings. The compilation of listings and each individual listing are ©2025 The MLSTM/CLAW. All Rights Reserved.
The information provided is for consumers' personal, non-commercial use and may not be used for any purpose other than to identify prospective properties consumers may be interested in purchasing. All properties are subject to prior sale or withdrawal. All information provided is deemed reliable but is not guaranteed accurate, and should be independently verified.
Bought with BARSAM & ASSOCIATES, INC.
GET MORE INFORMATION
Brandon Arlington
Real Estate Professional | License ID: 01956375
Real Estate Professional License ID: 01956375

