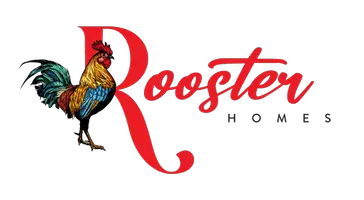For more information regarding the value of a property, please contact us for a free consultation.
Key Details
Sold Price $9,500,000
Property Type Single Family Home
Sub Type Single Family Residence
Listing Status Sold
Purchase Type For Sale
Square Footage 9,294 sqft
Price per Sqft $1,022
MLS Listing ID 25546857
Sold Date 07/09/25
Style Traditional
Bedrooms 7
Full Baths 11
HOA Y/N No
Year Built 2008
Lot Size 0.579 Acres
Acres 0.5786
Property Sub-Type Single Family Residence
Property Description
Behind gates, this secluded estate is enveloped by towering hedges on a half-acre-plus lot, creating a serene and tranquil retreat. Set within lush, tree-filled grounds in a picturesque canyon setting, this exceptionally crafted home seamlessly blends timeless elegance with modern luxury. Expansive grassy lawns, vibrant gardens, and a resort-like atmosphere make it ideal for both relaxation and entertaining. A circular rotunda grand foyer entry welcomes you with soaring ceilings and intricate detailing, setting the tone for the refined interiors. Impeccable coffered ceilings, rich custom millwork, and tasteful finishes define the formal living and dining rooms, while the main-floor library with a fireplace and a step-down family room offer inviting spaces to unwind. The fabulous cook's kitchen, complete with top-tier appliances and a generous breakfast room, flows seamlessly into spacious entertaining patios, a pool, spa, and a cabana with a fireplace and outdoor kitchenall surrounded by lush greenery for a peaceful escape. With seven spacious bedrooms, including a full gym, media room, lavish owner's suite with a terrace, sitting room, fireplace, and dual custom walk-in closets, this home delivers unparalleled comfort and sophistication. A large, gated motor court provides ample parking, enhancing the estate's effortless luxury. Located just moments from town yet offering complete seclusion, this extraordinary residence embodies quality, elegance, and charm, designed for seamless indoor-outdoor living and entertaining.
Location
State CA
County Los Angeles
Area Brentwood
Zoning LARA
Rooms
Family Room 1
Other Rooms Other
Dining Room 0
Kitchen Stone Counters
Interior
Interior Features Crown Moldings, Coffered Ceiling(s), Built-Ins, High Ceilings (9 Feet+), Two Story Ceilings
Heating Central
Cooling Central
Flooring Mixed, Wood, Stone
Fireplaces Number 6
Fireplaces Type Family Room, Living Room, Library, Other, Primary Bedroom
Equipment Barbeque, Built-Ins, Dishwasher, Range/Oven, Refrigerator, Alarm System
Laundry Room
Exterior
Parking Features Carport, Covered Parking, Driveway Gate, Gated, Parking for Guests, Private Garage, Garage - 3 Car
Garage Spaces 8.0
Pool In Ground
Waterfront Description None
View Y/N Yes
View Canyon
Building
Lot Description Automatic Gate, Back Yard, Front Yard, Landscaped, Lawn
Story 2
Sewer In Street
Water Public
Architectural Style Traditional
Level or Stories Multi/Split, Two
Others
Special Listing Condition Standard
Read Less Info
Want to know what your home might be worth? Contact us for a FREE valuation!

Our team is ready to help you sell your home for the highest possible price ASAP

The multiple listings information is provided by The MLSTM/CLAW from a copyrighted compilation of listings. The compilation of listings and each individual listing are ©2025 The MLSTM/CLAW. All Rights Reserved.
The information provided is for consumers' personal, non-commercial use and may not be used for any purpose other than to identify prospective properties consumers may be interested in purchasing. All properties are subject to prior sale or withdrawal. All information provided is deemed reliable but is not guaranteed accurate, and should be independently verified.
Bought with Compass
GET MORE INFORMATION
Brandon Arlington
Real Estate Professional | License ID: 01956375
Real Estate Professional License ID: 01956375

