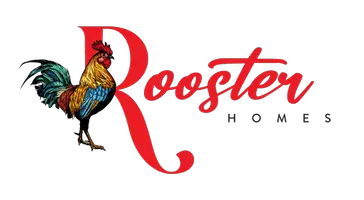For more information regarding the value of a property, please contact us for a free consultation.
Key Details
Sold Price $2,403,369
Property Type Single Family Home
Sub Type Single Family Residence
Listing Status Sold
Purchase Type For Sale
Square Footage 3,337 sqft
Price per Sqft $720
MLS Listing ID 25564819
Sold Date 07/14/25
Style Art Deco
Bedrooms 4
Full Baths 3
Construction Status Updated/Remodeled
HOA Y/N No
Year Built 1930
Lot Size 2,972 Sqft
Acres 0.0682
Property Sub-Type Single Family Residence
Property Description
Calling all artists, visionaries, and dreamers - architecture meets artistry at this inspiring retreat perched above the LA skyline! Nestled at the edge of Elysian Park, this Art Deco mini-compound spans three levels, each brimming with history, character, and imagination. Built in 1932 to be the artistic sanctuary for the wife of an iron magnate, this Echo Park gem has been home to a lineage of extraordinary creatives from a trailblazing female science fiction writer to an indie rock record label legend, and the current owners, whose accolades include 12 Emmy nominations, two New York Times bestsellers, and a Broadway hit. With deference to it's historical style, the home has been thoughtfully upgraded to integrate modern amenities into its whimsical Deco charm. Key features include: chef's kitchen with Carrera marble countertops and premium stainless steel appliances, new multi-zone mini-split HVAC system, UV-blocking motorized window shades, reverse osmosis water filtration system, upgraded electrical system with prewiring for surround sound and security, and more! The home's crown jewel is a breathtaking sunroom featuring three walls of glass, offering panoramic hillside views that come alive at sunset. Elegantly restored black-and-white Deco tile staircases evoke a Gatsby-esque grandeur rarely found in LA. Upon entry, a large multi-functional room greets you with floor-to-ceiling windows and four custom built-in beds ideal as a guest suite, studio, or entertainment space. One level up, you'll find a spacious den with an attached bedroom, functioning as a secondary primary suite or a private guest quarters. Across the hall a full bathroom, oversized laundry room with kitchenette, and hidden double refrigerator connect to a charming veranda-style patio. Stone steps lead from the patio to the upper main house, where soaring views of the Hollywood Sign and Griffith Observatory await. The main living area includes a sun-drenched dining room, a cozy den, and updated kitchen. The private primary suite on it's own private level, featuring a smartly renovated bathroom, dual walk-in closets and views of the Hollywood Hills and Downtown LA. The newly landscaped backyard is both low-maintenance and perfect for entertaining. Bordering the protected green expanse of Elysian Park, the home enjoys unspoiled views and exceptional privacy. Whether hosting gatherings or enjoying quiet reflection, the grounds offer a tranquil escape within the heart of the city. Best of all, this serene setting is just a short walk via a hidden path to the vibrant shops and eateries of Echo Park Boulevard including Lady Byrd Caf, Canyon Coffee, and Lassen's. The energy of Sunset Boulevard is also just blocks away. Bold in design, flexible in function, and rich in creative legacy, 1656 Sargent Place is a one-of-a-kind opportunity for artists, live/work entrepreneurs, and families seeking a home that inspires. Let your imagination soar make this extraordinary residence yours - welcome home!
Location
State CA
County Los Angeles
Area Silver Lake - Echo Park
Zoning LAR2
Rooms
Family Room 1
Other Rooms Other
Dining Room 0
Kitchen Marble Counters, Gourmet Kitchen
Interior
Interior Features Beamed Ceiling(s), Crown Moldings, Detached/No Common Walls, Plaster Walls, Built-Ins, Turnkey, Storage Space
Heating Forced Air
Cooling Air Conditioning, Multi/Zone
Flooring Hardwood, Ceramic Tile
Fireplaces Type None
Equipment Dryer, Freezer, Garbage Disposal, Microwave, Built-Ins, Alarm System, Dishwasher, Refrigerator, Range/Oven, Ice Maker, Washer, Water Conditioner
Laundry Inside, Room
Exterior
Parking Features Covered Parking, Driveway, Garage - 2 Car
Garage Spaces 4.0
Fence Privacy
Pool None
View Y/N Yes
View Hills, City Lights, Panoramic
Roof Type Composition
Building
Story 3
Foundation Pillar/Post/Pier
Water Public
Architectural Style Art Deco
Level or Stories Three Or More
Structure Type Concrete, Hard Coat
Construction Status Updated/Remodeled
Others
Special Listing Condition Standard
Read Less Info
Want to know what your home might be worth? Contact us for a FREE valuation!

Our team is ready to help you sell your home for the highest possible price ASAP

The multiple listings information is provided by The MLSTM/CLAW from a copyrighted compilation of listings. The compilation of listings and each individual listing are ©2025 The MLSTM/CLAW. All Rights Reserved.
The information provided is for consumers' personal, non-commercial use and may not be used for any purpose other than to identify prospective properties consumers may be interested in purchasing. All properties are subject to prior sale or withdrawal. All information provided is deemed reliable but is not guaranteed accurate, and should be independently verified.
Bought with Compass
GET MORE INFORMATION
Brandon Arlington
Real Estate Professional | License ID: 01956375
Real Estate Professional License ID: 01956375



